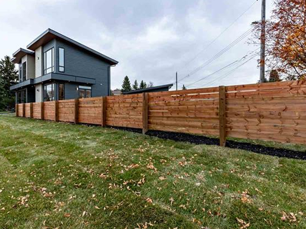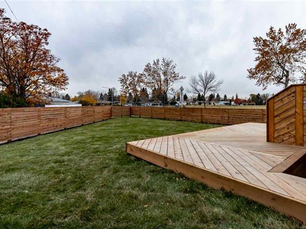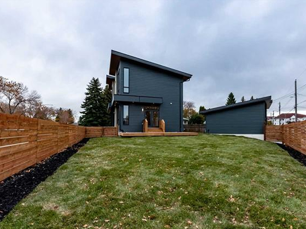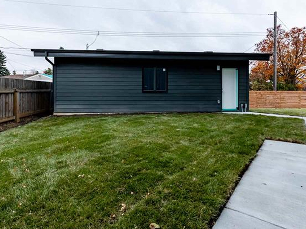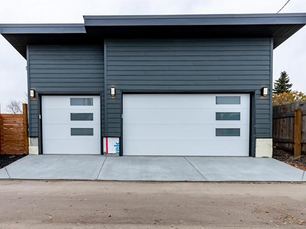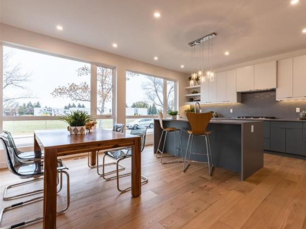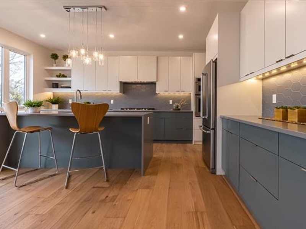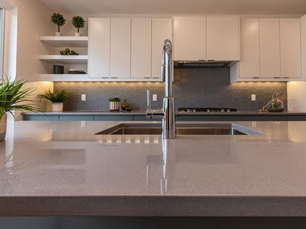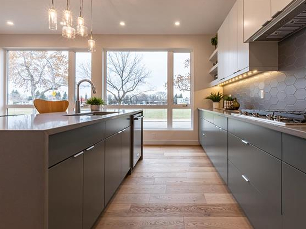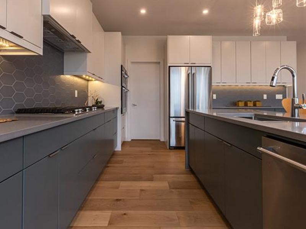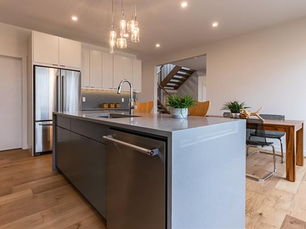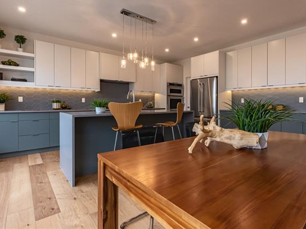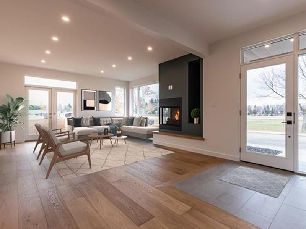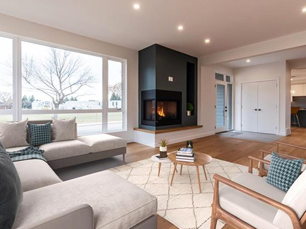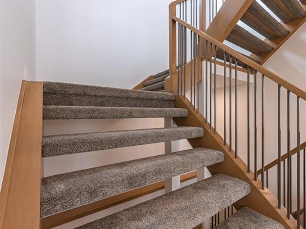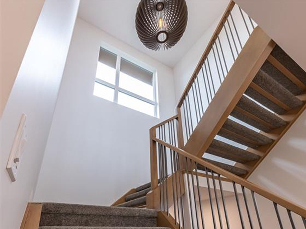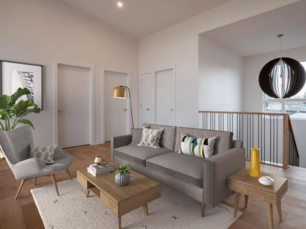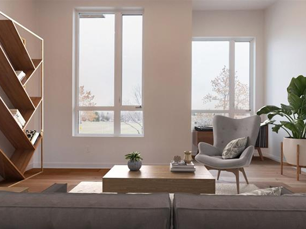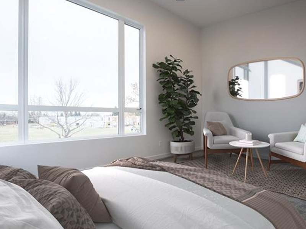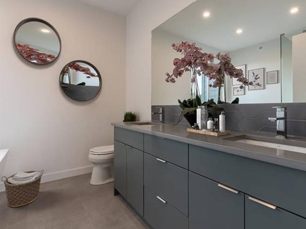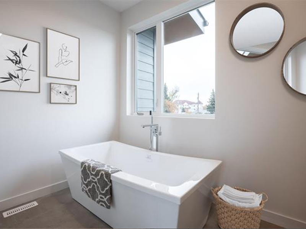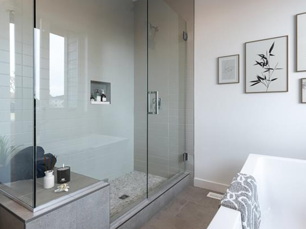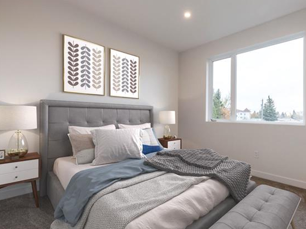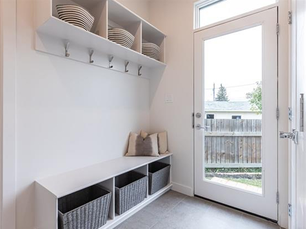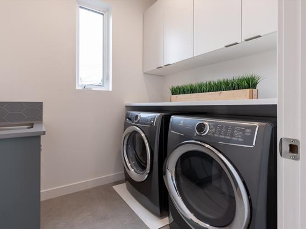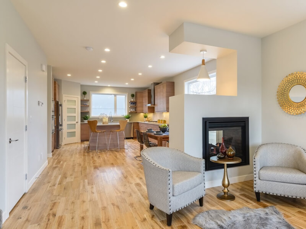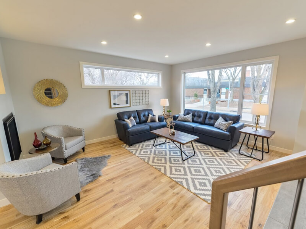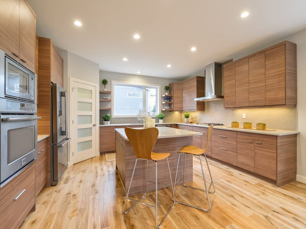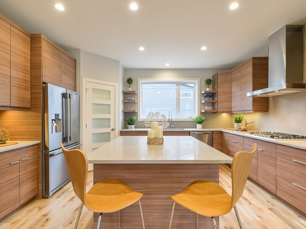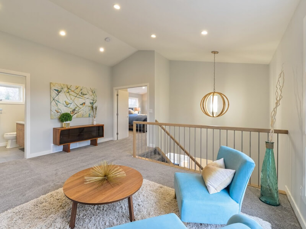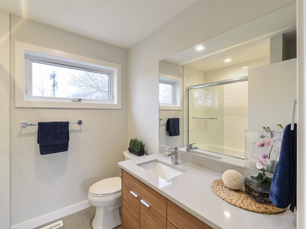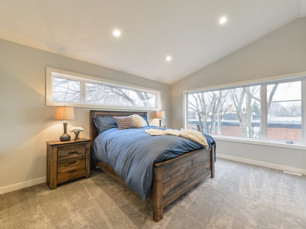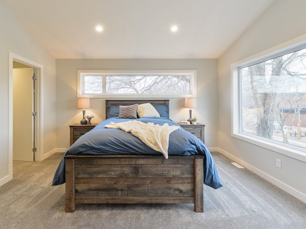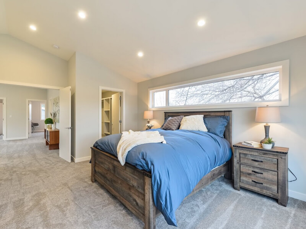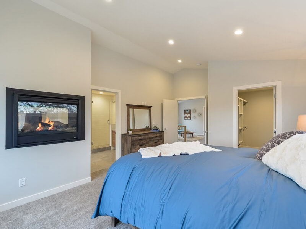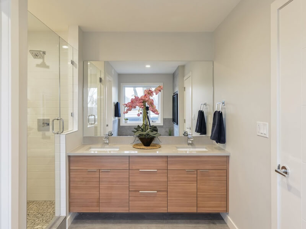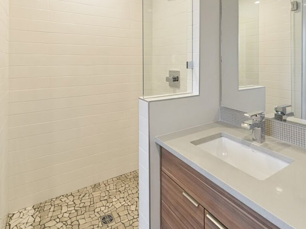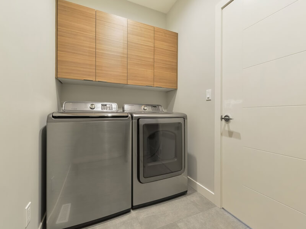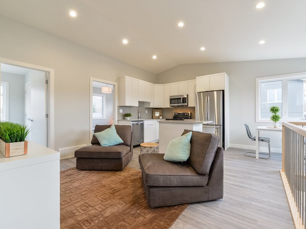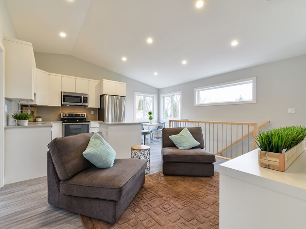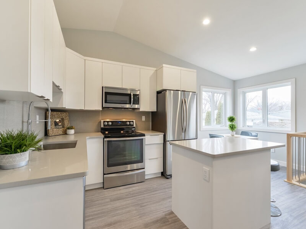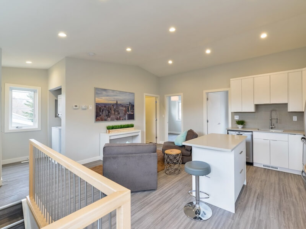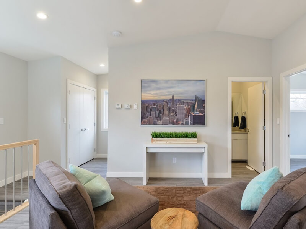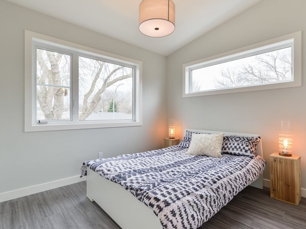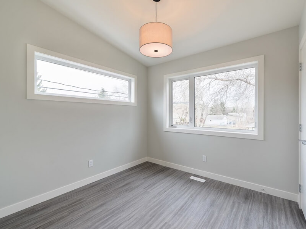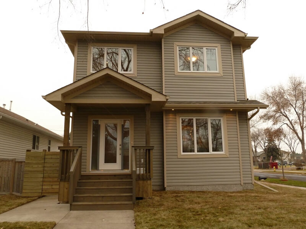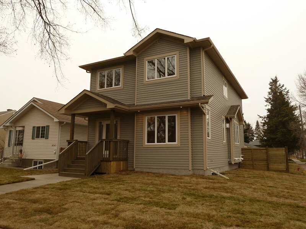Fulton Place Infill - 6407 104 Avenue
New Energuide rated infill home by "Niche Homes Inc.", on large 685 sq.m. pie lot, with stunning views and great location close to Downtown and river-valley! Over 2400 sq.ft., this modern home boasts high-efficiency construction, open floor-plan, large windows and amazing natural light. The main floor features wide-plank hardwood, 9' ceilings, LED lighting, and open-rise stairwell. The chef's kitchen has modern cabinetry, waterfall quartz island, Kitchenaid appls, walk-through pantry and windows overlooking park. The living room has corner gas fireplace, views, and patio doors out to west-facing deck/yard area. The upper level of the home has a large loft area, vaulted ceilings, and 3 bedrooms. The spacious master suite has a walk-in closet, 5-piece ensuite complete with soaker-tub, and separate tiled shower with glass enclosure. Modulating furnace (97%) with HRV, Hardie Plank exterior, triple pane windows and upgraded insulation. Complete the package with heated triple garage, full-landscaping and fence.
3-D Rendering Services
Wondering how your home or garage suite will look when complete? Once drawings are finalized Niche Homes will prepare 3-D rendered photos of your project, based on chosen exterior materials, colors, and landscaping ideas. This is a complimentary service when you build with Niche that allows you to see the finished product with an opportunity to make changes.
Forest Heights Garage Suite
The Turnbull family approached Niche Homes in the spring of 2017, to design and build a garage suite for them. After a lengthy permit and appeal process, construction commenced in the fall of 2017. The triple garage with two bedroom suite above was constructed to a Built Green standard. Some of the specs contributing to this energy efficient home are: HRV; high-efficiency two stage furnace; triple pane windows; R30 walls; R50 attic; spray foam; 2" exterior insulation with acrylic stucco; low-flow plumbing fixtures; sustainable flooring; roughed-in solar; and LED lighting. Clients have moved into the suite and have communicated the appreciation and happiness with the final product.
Forest Heights Infill with Garage Suite – 10303 81 Street
Modern 2095 sq.ft. home and legal 2 bedroom garage suite completed in 2017. Home is bright and open with 9' ceilings, wide-plank Oak hardwood, LED recessed lighting and great natural light. The kitchen is a culinary masterpiece with flat-panel cabinetry, Quartz, u/m sink, counter-depth fridge, gas cook-top, built-in microwave/oven and walk-through pantry. The upper level of the home has vaulted ceilings throughout bonus room and master bedroom areas. The master bedroom has large walk-in closet, two-way fireplace, and ensuite complete with soaker tub, tiled shower, and Quartz countertops. There are two additional bedrooms on this level and a second full bathroom. Garage suite is complete with 2 bedrooms, vaulted ceilings, vinyl plank, quartz, laundry and separate utilities. Complete the package with double garage (24x28), RV parking, landscaping, deck and fence!
Hazeldean Infill Home - 9749 71 Avenue
Gorgeous 2011 sq.ft., two-storey home with double detached garage. Features include: 3 bedrooms; 2.5 bathrooms; recessed lighting; 9' ceilings on main; wide-plank Oak hardwood; s/s appliances with gas range; Quartz countertops; main-floor laundry; loft; large master with ensuite; and Maple handrail. Side entrance allows for future suite development in basement. Home boats a great corner lot location with full-landscaping including fence and deck. Oversized double garage to completes the package.
Parkallen Infill Home- 10918 71 Avenue
This University area home is 2052 sq.ft., with an open and bright plan. The main floor has: Maple hardwood; stoned peninsula fireplace with Maple mantle; Venetian Bronze hardware; and 9' flat ceilings with recessed lighting. The kitchen is amazing with: Walnut cabinets; granite; oversized island; walk-thru pantry; and stainless steel Frigidaire appliances including gas range. The laundry room is located on the main floor, with a half-bathroom, and mud room area. The upper level has 3 spacious bedrooms, and a flexible loft space. The master bedroom has a large walk-in closet, and superb ensuite complete with: 12"x24" tiled floors; jacuzzi soaker tub; tiled shower with stone base; his/hers sinks with Walnut cabinets and granite; and a stoned two-way fireplace. The lower level of the home has a separate entrance, and has been roughed in for a kitchen and full bathroom. Complete the package with: R/I central vac and security; landscaping; decks; fence; and double garage.
Bonnie Doon Infill - 8938 88 Avenue
Great location only blocks from Faculte St. Jean. 2100 sq.ft. two storey, with 3 bedrooms, 2.5 bathrooms, and an open floor plan. Features include hand-scraped Oak hardwood flooring, Quartz countertops, white kitchen cabinetry, and walk-through pantry. Complete the package with gas fireplace, 9' ceilings, side entrance, deck, double detached garage and full landscaping.


