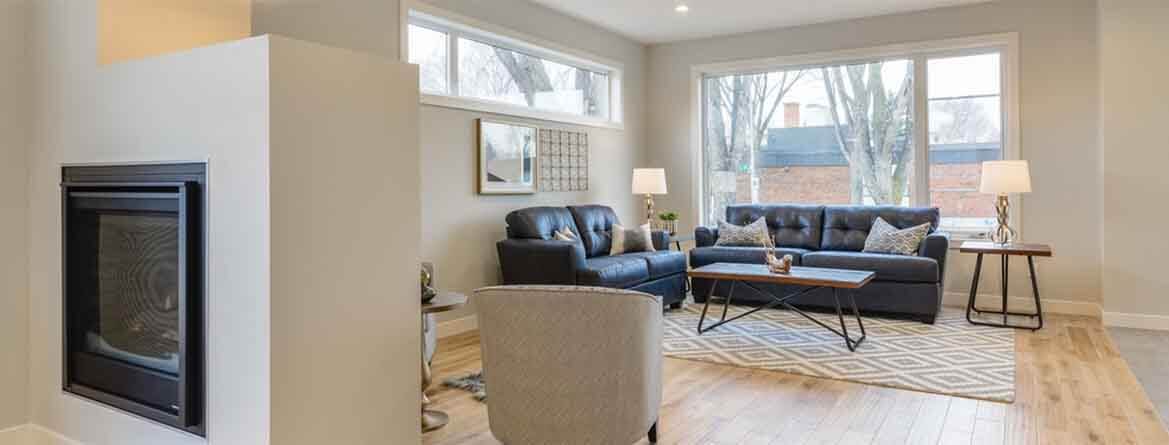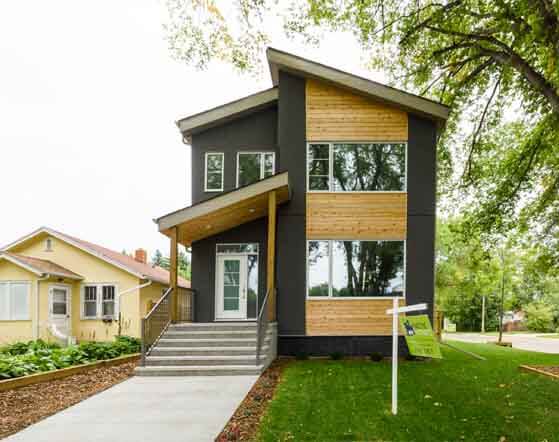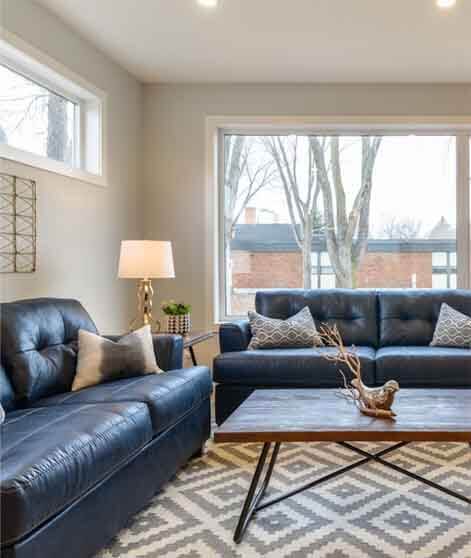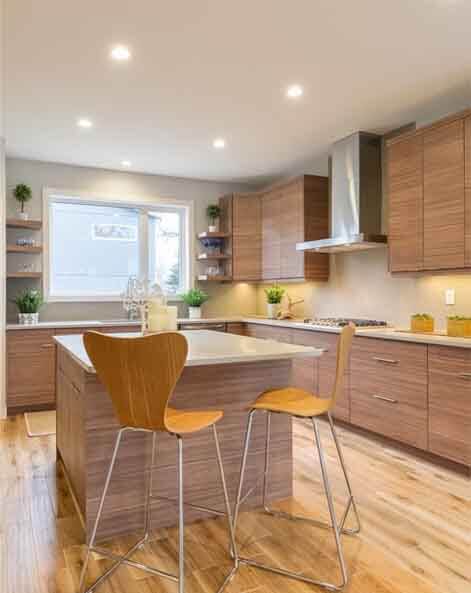INFILL HOMES

What are Infill Homes?
Niche Homes specializes in the design, development and sale of new infill homes. Infill homes are best defined as new homes on old lots, typically built it well-established neighborhoods. The new homes generally are larger and are optimized to make best use of the land. This increase in size results in an increase in the population for that particular community. This growth in population contributes to the success of schools and businesses in area, and to building a flourishing core area that is conducive to growth of a city.
Benefits of Infill Housing
- Increased property and community values
- Living in your desired area with a new home to accommodate your needs
- Increasing population of a mature neighbourhood to support local schools, businesses, recreational opportunities and core urban growth
- Minimize commute times to work
- Access to quality affordable housing
- Availability and further development of public transportation services
For additional information on infill housing in the city of Edmonton, please refer to the following link:
https://www.cityofedmontoninfill.ca/builders/application-and-approval-process/review-the-zoning-regulations

Customization
One of the benefits of residential Infill development is the ability to build your home exactly how you want it. For some, this means an extra bedroom on the upper level or a fully-finished basement with a suite. For others it means finally getting that open-concept kitchen you saw in the latest issue of Architectural Digest with quartz counters and gas cooktop. Whatever your vision, we work closely with you to customize a home that meets your budget and criteria.
At Niche Homes, we also provide you with a catalogue of custom ideas to so you can optimize the value of the property lot. We also make your customization an affordable and worthwhile investment.
Some of our most popular customization includes:
- White Triple Pane Windows upgraded to colored vinyl, wood or metal
- Increased insulation by increasing wall size and cavity
- Flooring from engineering and wide-plank hardwood, to ceramic tile and porcelain
- Kitchen counters including quartz, granite, concrete, or wood
- Custom kitchens with materials including including acrylic, maple, oak, maple and walnut. Gas cooktops, built-in ovens and custom shelving
- Vaulted ceilings, LED lighting and smart home options
- Basement foundation membrane wrap to prevent water intrusion
- Gas fireplaces on main and upper levels to suit your needs
- Ask about our other popular upgrades at our no-obligation consultation




